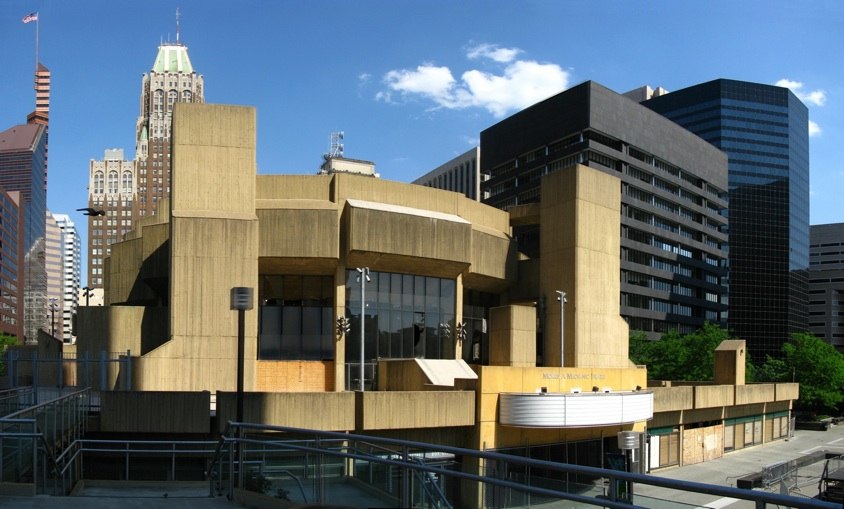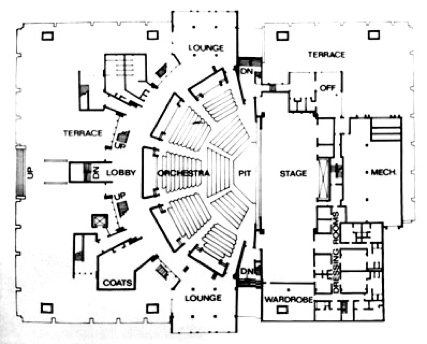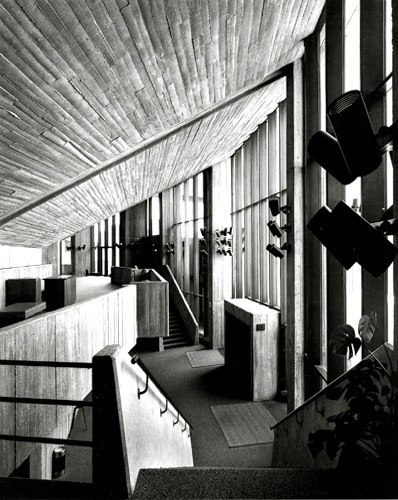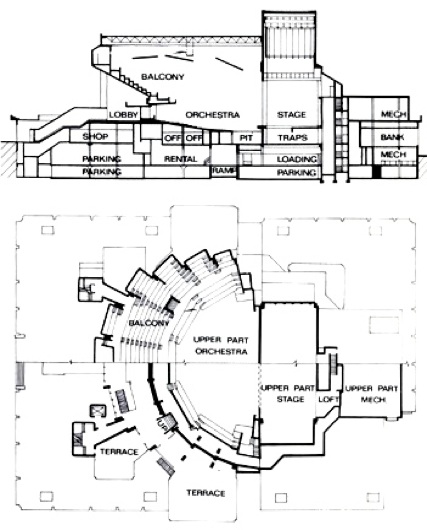MORRIS MECHANIC THEATER BALTIMORE, MD
The Morris Mechanic Theatre was Baltimore’s crown jewel during its downtown renaissance. Built with a 1700-seat amphitheater and a proscenium stage that permitted the hall to convert to a theater-in-the-round, it was frequented by Broadway's brightest stars. Tony Randall, Katherine Hepburn, George C. Scott, Cab Calloway, Deborah Kerr, Liv Ullman and Nigel Hawthorne drew record crowds to the Mechanic. Within 10 years of its 1967 opening, the Morris Mechanic Theater had the second highest theater subscription rate in America.




The Emergence of the Parts
The placement of the Morris Mechanic Theater, in Baltimore, Maryland, 1967, was determined by design consultant Jose Luis Sert in collaboration with the urban designers, Charles Center Development Corporation. It is a highly sculptural centerpiece among more reserved office buildings placed in a plaza with fountains and overpasses connecting it to adjoining blocks. In the 1968 article, "New Shapes & New Spirit," Time Magazine described the theater as being "blocky as a fortress [and as] inviting as a cave...”
This project was strictly a commercial venture, without any generous private funding, and for this reason, nearly all of the floor areas at street level were given to rent-producing uses. Parking and stage deliveries are below grade. This building represents the beginning of a series of projects in which the functional parts begin to emerge and are increasingly identified and emphasized. Prominent towers flank the entrance with high-flown exit bridges leading to them. Lofty structural piers, like fingers, support upper seating galleries as they bulge out as ranges of boxes between them.
Other distinguishable elements are stage towers and exhaust vents. Even had we wished to enclose or disguise the characteristic theater shape in a box (what we referred to as “package architecture,” exemplified by the mannerly theaters at Lincoln Center, our modest budget allowed us to happily reveal everything, so that in fact, the outside becomes the other side of the inside, and vice versa.
The formwork for the exterior concrete was made out of rough-sawn boards. Used earlier in the Labyrinth House, this method was both inexpensive and Brutalist in character. “Crap concrete” we called it; as it was crapped out in rough, craggy forms with impudent, almost irreverent disregard for good taste, eloquence, or pretensions of beauty.
“Diverse shapes molded of a single material,” John Dixon stated in Architectural Forum, 1965. Entirely made out of concrete, the Mechanic Theater was to give the impression of a sculpture directly formed, as it were, out of a fist full of clay. In contrast to the rough exterior the interior has a warm, soft, and sensuous quality with most of the walls covered in fabric. Adjustable lighting fixtures are clustered like seed pods bristling out from their attachment points.
- John M Johansen
Website Copyright © 2011 John M Johansen All Rights Reserved
No information, photos, videos or audio on this website may be distributed, copied
or otherwise used without the written permission of John M Johansen or his representative
Website created by John Veltri and Marguerite Lorimer EarthAlive Communications www.earthalive.com
Please direct inquires to info@earthalive.com


FROM DEMOLITION TO REDEVELOPMENT
In 2007, the Mechanic Theater was doomed for demolition. Richard Rogers, Richard Meier, James Polshek, art historians, and Michael F. Ross, the American Institute of Architects’ design committee chairman, along with many others, wrote to the Baltimore Historical and Architectural Preservation Commission, pleading that they save the building. John M Johansen also wrote to the Commission, offering these remarks:
1. It is written into the requirements of the Charles Center Urban Renewal Project, conceived and executed in the '60s, ... that the Mechanic Theater must be the 'central and feature element, that it be in character, a sculptural accent.' I was selected by the noted architect and planner Jose Luis Sert to design such a building. These directions, by the Charles Center, were faithfully carried out, and in any event, must stand!
2. Its functional performance, its noteworthy economy of means and remarkably low construction cost, and its aesthetic qualities were acknowledged and applauded by the building committee. Needless to say, this building is known and respected by the architectural professional worldwide, by the Baltimore chapter of the (American Institute of Architects) award, by schools, museums and those in the general public of higher sensibility. I believe that designation as a landmark is most important.
3. If Mechanic Theater fails to be designated a landmark, and it is to be replaced or altered, an architect must be selected, either by the present owner and his developer, by myself as advisor, or by another architectural firm of reputation, such as those architects who are members of the Academy of Arts and Letters, or equal qualification.
-
4.The new building must be not of additional commercial enterprise, but of cultural and civic stature.
Although the Architectural Preservation Commission did finally recommend that the building be protected as a landmark, the Baltimore City Commission overruled, voting only to preserve "80 to 90 percent" of its outer shell as part of a large redevelopment project.













